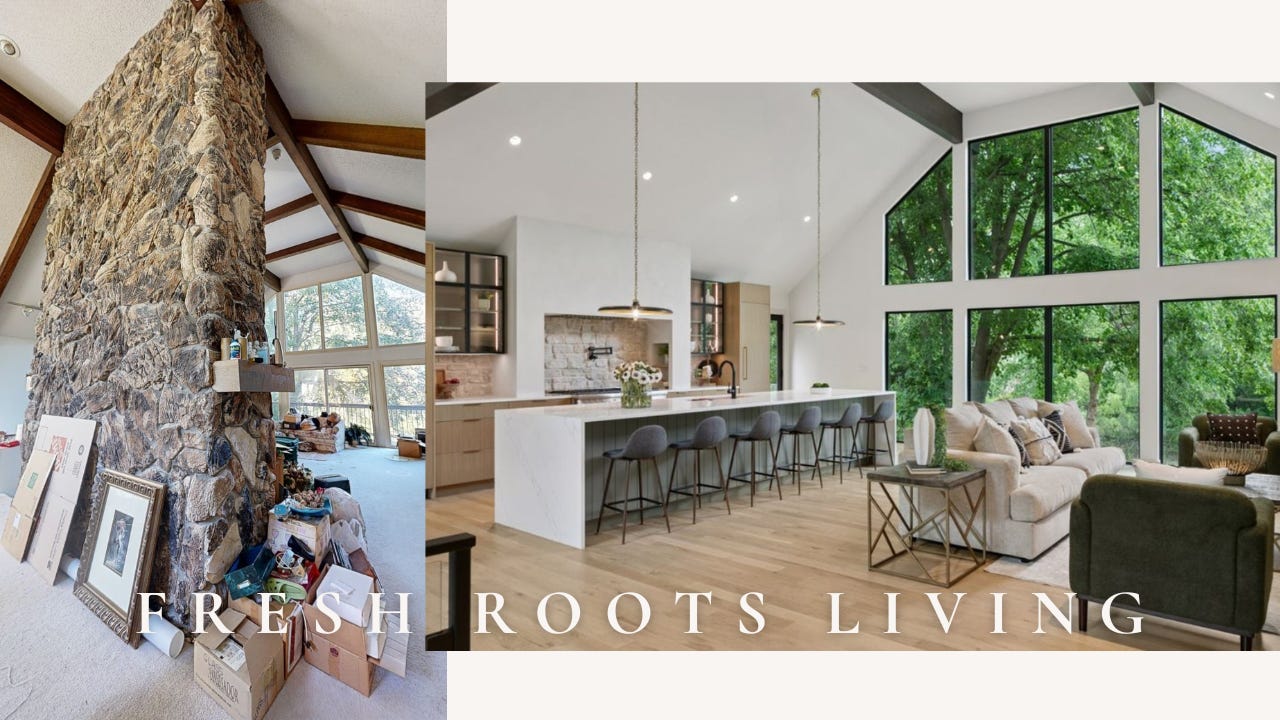In the heart of Edina’s Indian Hills neighborhood, a 1970s ranch at 6608 Pawnee Road once stood as a relic of its era—carpeted, cramped, and overlooked. In just 10 months, it was reimagined into a thoughtfully designed home tailored for today’s empty nesters, balancing functionality with refined finishes. This transformation, led by Cari Ann Carter and executed with the craftsmanship of Urban Edge Homes, reflects a broader shift in home design: creating spaces that prioritize family connection, accessibility, and timeless elegance over ostentatious scale.
Designing for Today’s Empty Nesters
The modern empty nester craves homes that adapt to evolving family dynamics—grandkids visiting, adult children returning home, or more gatherings post-Covid. These spaces must be functional yet beautiful, built for connection rather than grandeur. The Pawnee Road project exemplifies this approach, turning a dated property into a haven for multi-generational living with careful attention to how spaces are used and experienced.
Key Transformations That Redefined the Home
1. Reimagining the Main Floor
Before: A sunken living room and heavy stone fireplace dominated the space, creating a disjointed, inaccessible layout.
After: The floor was leveled, and white oak hardwood was installed throughout, creating a seamless, accessible main floor. The oversized fireplace was replaced with a sleek, proportional focal point using stone that echoes the kitchen backsplash, balancing warmth and openness. This created a space that feels both sophisticated and welcoming, ideal for aging in place or hosting family.
2. Opening Up the Kitchen
Before: A cramped, walled-off kitchen limited movement and connection.
After: The kitchen was relocated to the heart of the home, anchored by a quartz island that serves as a hub for cooking, dining, and gathering. The former kitchen space was repurposed into a main floor laundry, butler’s pantry, guest bath, and mudroom, enhancing daily functionality. This open-concept design fosters togetherness, reflecting the post-Covid emphasis on shared family moments.
3. Reviving the Lower Level
Before: A dark, underused basement felt like wasted space.
After: The lower level became a vibrant retreat with a refreshed wet bar, workout area, two bedrooms, and an office. This multi-generational space accommodates visiting family or grandchildren, offering comfort and privacy without sacrificing connection to the main home.
4. Maximizing Light and Flow
Before: The layout blocked natural light and views, making the home feel heavy.
After: Strategic removal of walls and the oversized fireplace opened sight lines, allowing light to flood the space. Thoughtful window placements and a cohesive material palette tied the home together, creating a sense of harmony and expansiveness.
The Philosophy of Thoughtful Design
The Pawnee Road transformation illustrates a key principle: thoughtful design elevates a home’s potential without chasing scale for its own sake. Empty nesters today seek spaces that work—homes that anticipate their needs, from accessibility to flexible layouts for family visits. Finishes like white oak, quartz, and carefully chosen stone create a timeless backdrop, while reconfigured spaces prioritize how people live, gather, and age in their homes.
Unlock the Full Pawnee Road Experience
To dive deeper into the Pawnee Road transformation and gain exclusive insights into its design process, consider a paid subscription. Paid subscribers gain access to a wealth of resources, including:
Original Pre-Construction Virtual Tour: Explore the home’s “before” state to understand its raw potential.
Finished Remodeled Photo Gallery: See every angle of the completed masterpiece in stunning detail.
27-Page Design Book ($3,000 value): A comprehensive guide detailing every finish and fixture used, offering inspiration for your own project.
Video Tour Narrated by Cari Ann: Hear directly from the visionary behind the project as she walks you through the home’s evolution.
These exclusive materials reveal the artistry and precision behind creating a jewel of a home, providing ideas you can apply to your own space.
Keep reading with a 7-day free trial
Subscribe to Fresh Roots Living to keep reading this post and get 7 days of free access to the full post archives.







